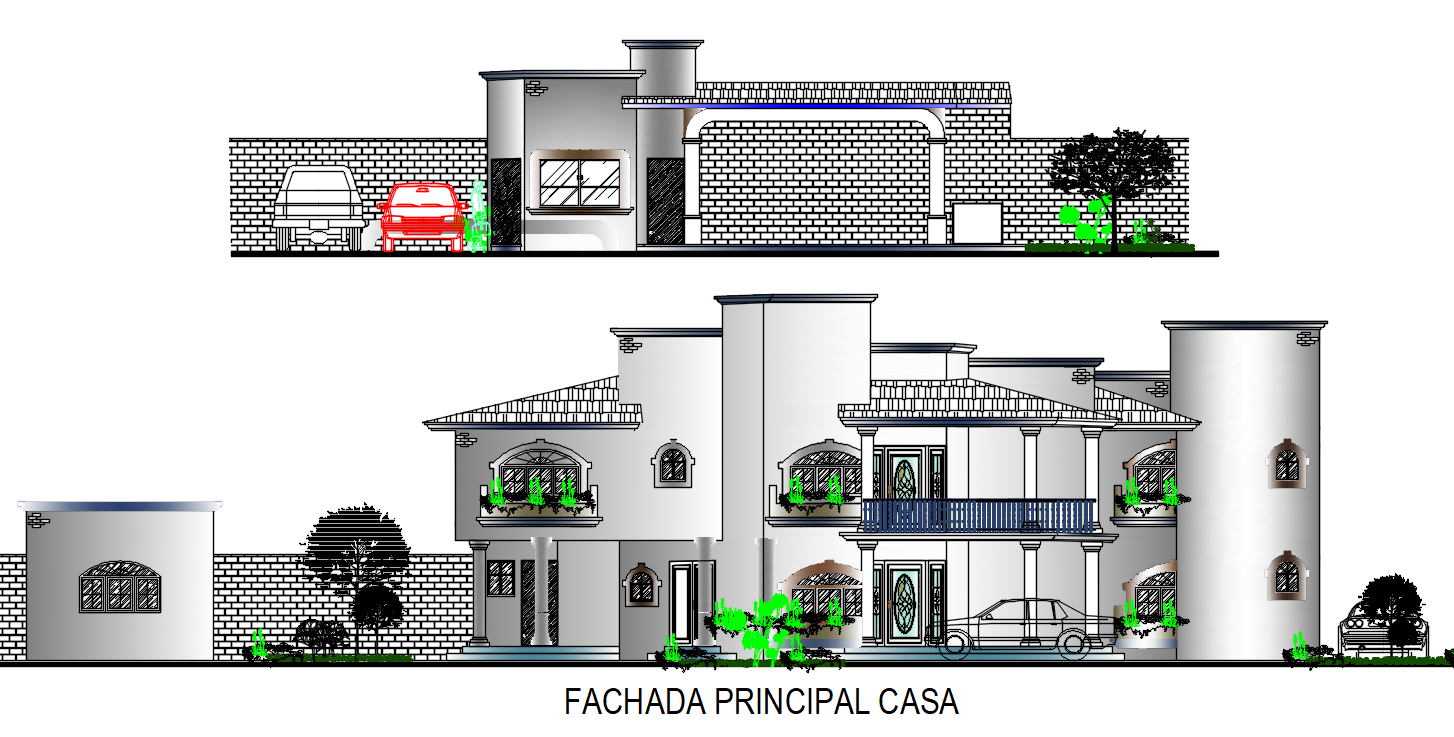Modern House Building Front Elevation Design Download DWG File
Description
The modern house building front elevation design that shows G+1 storey floor level building model design that shows door window marking, a gallery with railing wall and truss span roof detail. also has a compound brick wall with security cabin detail dwg file. Thank you for downloading the Autocad file and other CAD program files from our website
Uploaded by:

