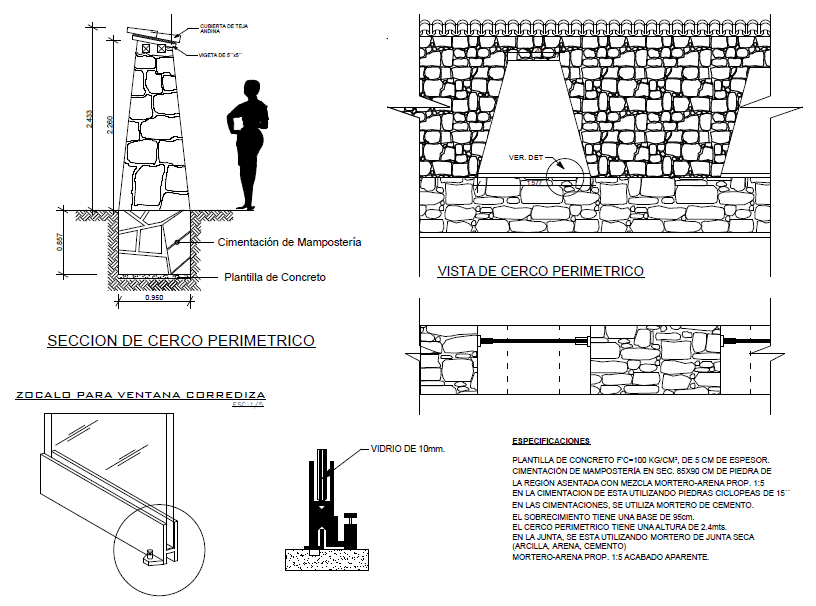Perimeter fence design drawing
Description
Here the Perimeter fence design drawing with plan section drawing in this auto cad file.
File Type:
DWG
File Size:
179 KB
Category::
Structure
Sub Category::
Section Plan CAD Blocks & DWG Drawing Models
type:
Gold
Uploaded by:
zalak
prajapati
