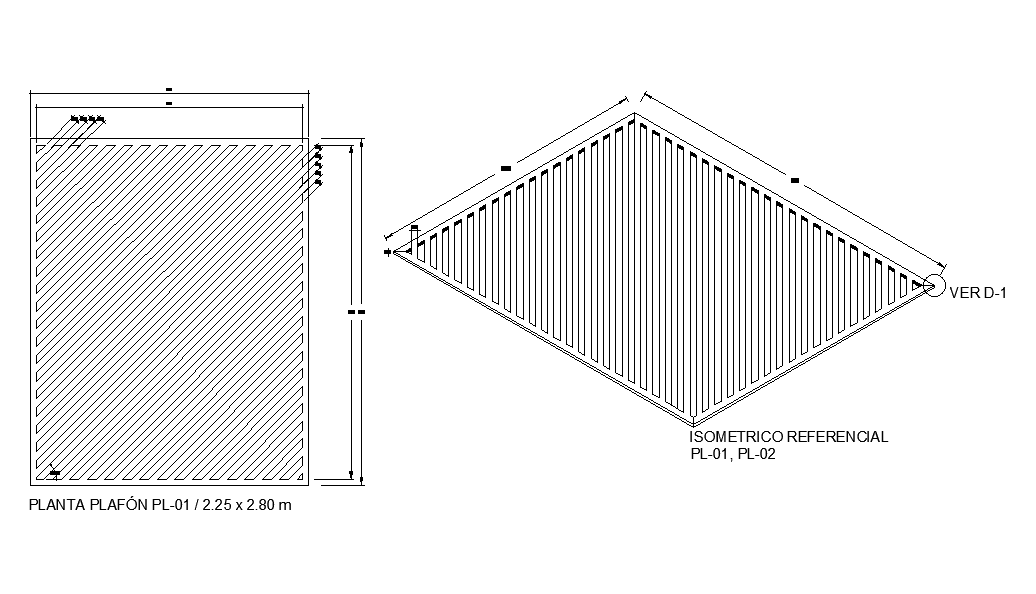Bedroom Ceiling Layout Plan Download Free DWG File
Description
The bedrooms ceiling plan AutoCAD drawing that shows false ceiling watts 127 volts reflector type. (see elect. drawings) 5 cm wide interface, slab and link of reinforced concrete f'c = 250 kg / cm2, the cement will be prepared with sand and limestone gravel dwg file. thank you for downloading the Autocad drawing file and other CAD pogram files from our website.
File Type:
3d max
File Size:
3.5 MB
Category::
Interior Design
Sub Category::
False Ceiling Design
type:
Free
Uploaded by:

