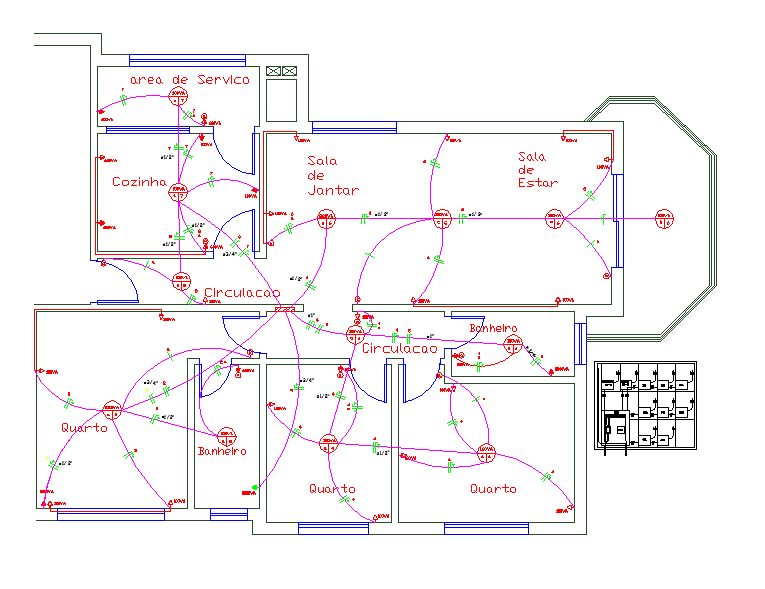Electric Lay-out detail
Description
Electric Lay-out detail in autocad, Kitchen, Dining room, drawing room, Living room, WC, bed room, etc. electric lay-out design.
File Type:
DWG
File Size:
134 KB
Category::
Electrical
Sub Category::
Architecture Electrical Plans
type:
Gold
Uploaded by:
Priyanka
Patel
