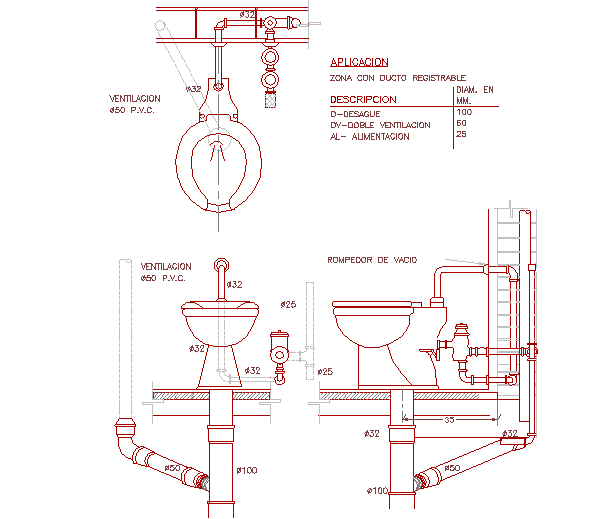Toilet installation distance from wall detail
Description
Toilet installation distance from wall. detail. VENTILASION ∅50 P.V.C., EMPTY BREAKER, ZONE WITH REGISTRABLE DUCT, plan design, Elevation detail plumbing detail etc include the cad file.
Uploaded by:
Priyanka
Patel
