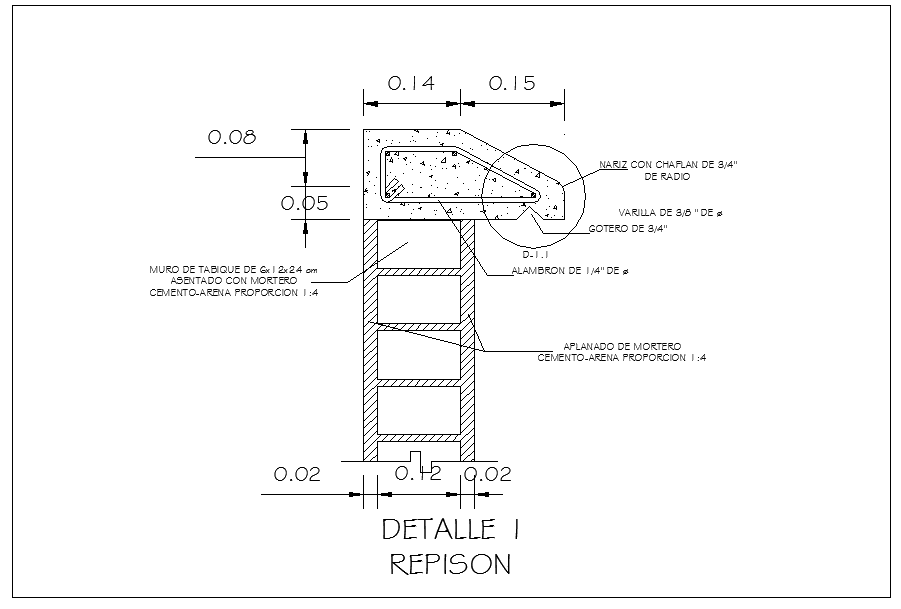Slab Terrace detail
Description
slab terrace detail , 3/8 "rod of ø, 1/4 "wireless cable, mortar sandstone proportion 1: 4, wall of tabique of 6x12x24 cm seated with mortar sand-cement proportion 1: 4, etc detail.
File Type:
DWG
File Size:
16 KB
Category::
Structure
Sub Category::
Section Plan CAD Blocks & DWG Drawing Models
type:
Free
Uploaded by:
Priyanka
Patel
