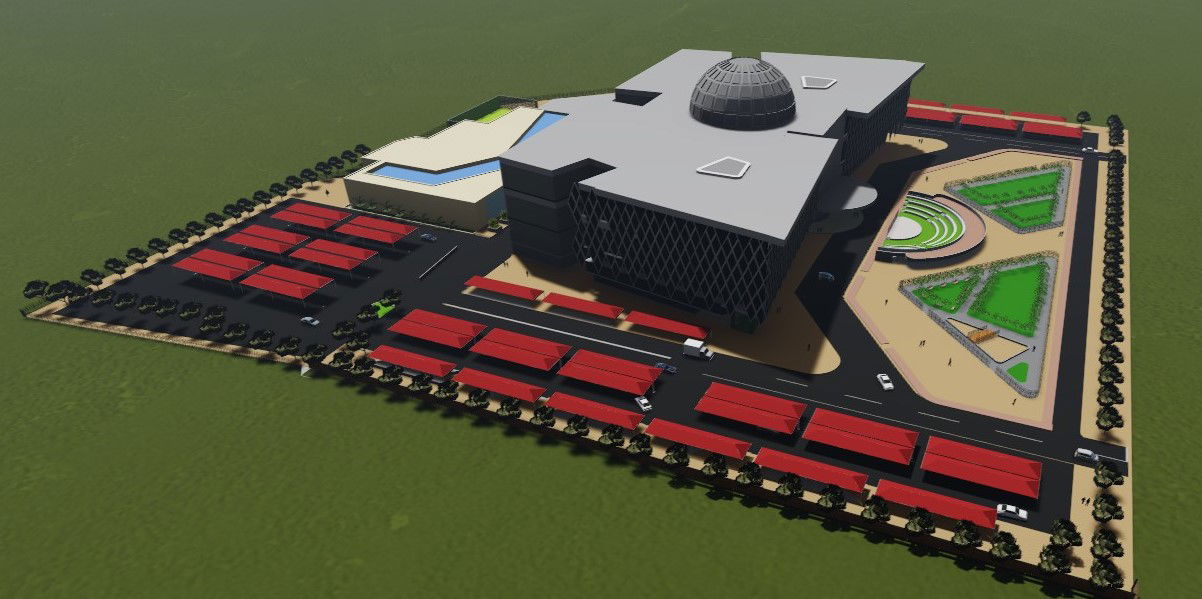Shopping Mall Site plan
Description
Shopping Mall Site plan which was drawn with parking, landscape, and proper circulation. Also has a separate kid's zone in which will kids feel their own space.
File Type:
Autocad
File Size:
1.4 MB
Category::
Architecture
Sub Category::
Mall & Shopping Center
type:
Gold
Uploaded by:
Vaishnavi
Subramanian
