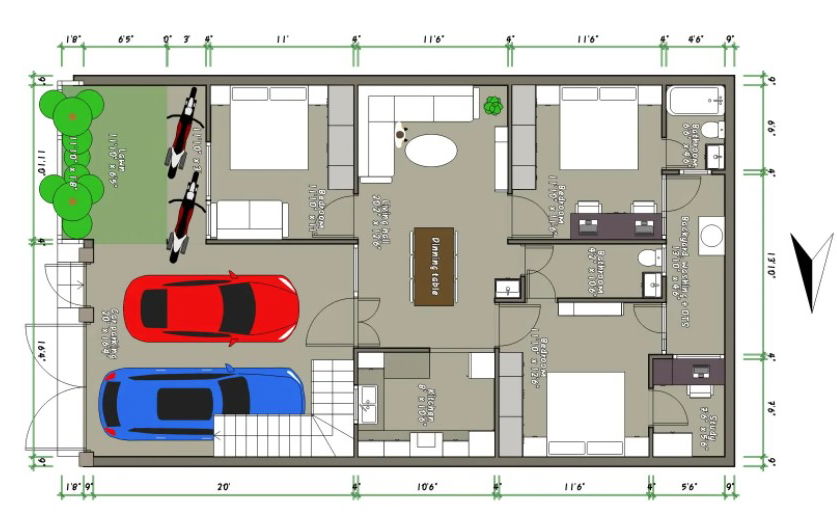2 Storey House floor plan 30' x 50' plot size
Description
30X50 feet plot size of house ground floor and first-floor plan CAD drawing with furniture layout and interior design in DWG file. download 2 bedrooms house project drawing dwg file.

Uploaded by:
Sharanjit
Singh

