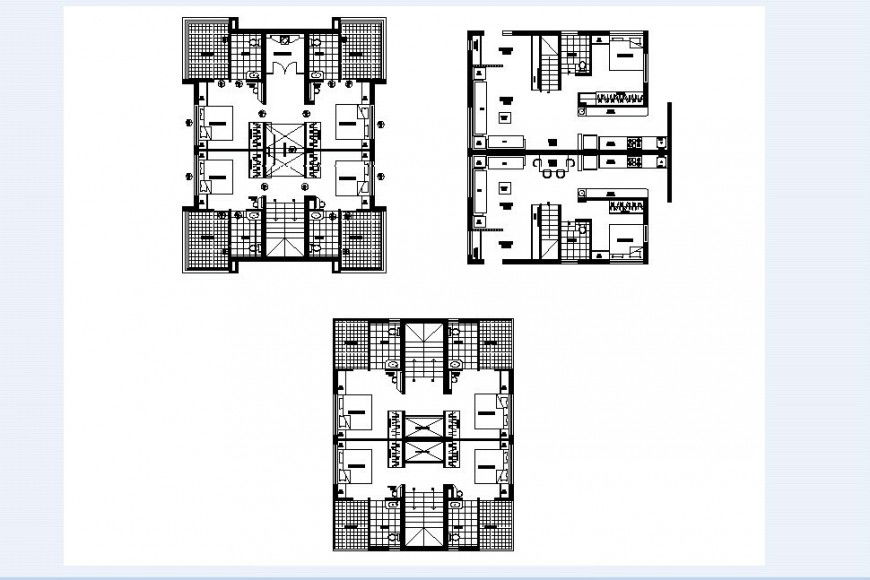Housing area floor plan in auto cad software
Description
Housing area floor plan in auto cad software floor plan include detail of area distribution and wall with bungalows entry way room and washing area flooring of bungalows plan salon area and drawing room area.

Uploaded by:
Eiz
Luna
