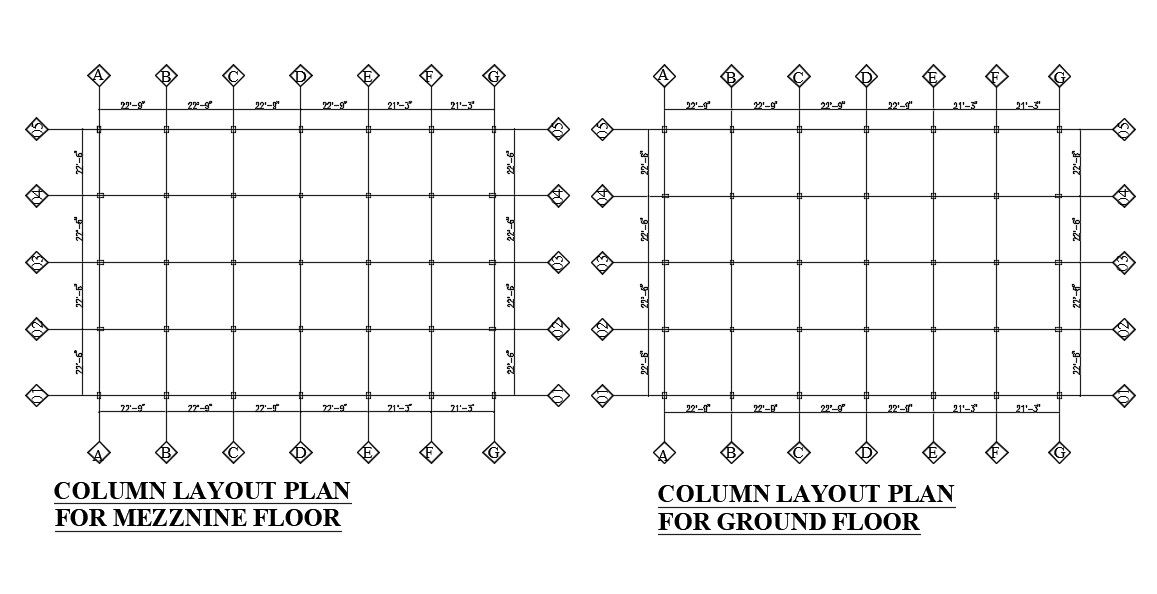Ground And Mezzanine Floor Column Layout Plan Drawing Free Download DWG File
Description
The construction building such as industrial plant and ware house column layout plan of ground floor and mezzanine floor plan drawing dwg file. the mezzanine floor is an intermediate main floors of a building that we can made of admin office, storage room and form of a balcony. Thank you for downloading the Autocad drawing file and other CAD program files.
Uploaded by:

