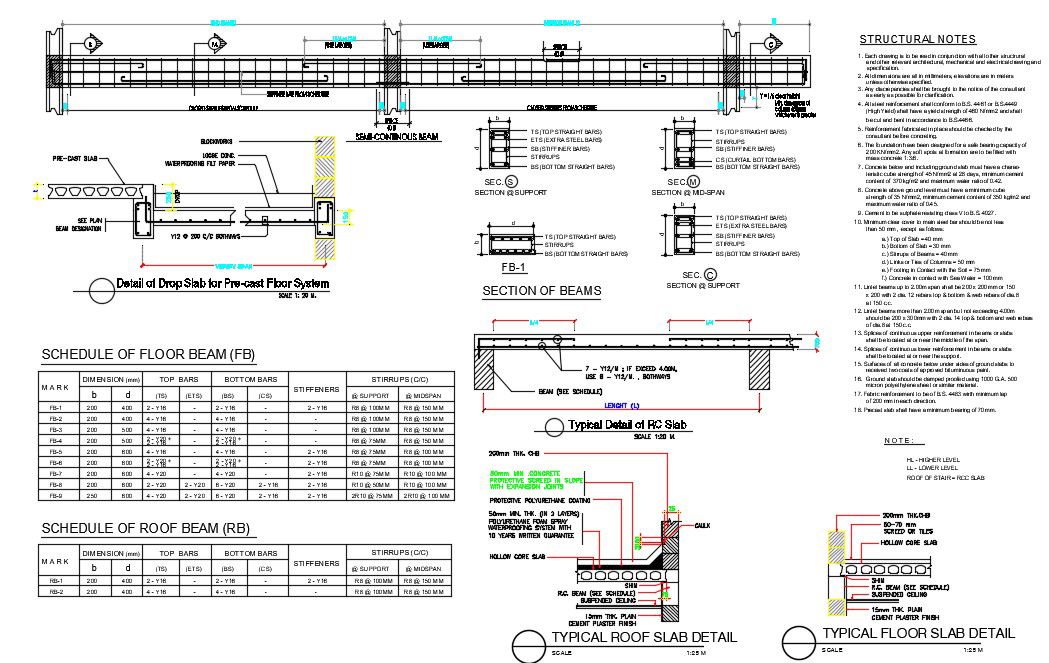RCC Slab Construction Drawing Download Free DWG File
Description
The RCC slab drawing is to be read in conjunction with all other structural and other relevant architectural, mechanical, and electrical drawings and specifications. all dimensions are all in millimeters, elevations are in meters unless otherwise specified. any discrepancies shall be brought to the notice of the consultant as early as possible for clarification. the concrete below and including the ground slab must have a characteristic cube strength of 45 n/mm2 at 28 days, minimum cement content of 370 kg/m2, and maximum water ratio of 0.42. there is 50mm min. thk. (in 2 layers) polyurethane foam spray waterproofing system with 10 years written guarantee. Thank you for downloading the AutoCAD drawing file and other CAD program files from our website.
File Type:
DWG
File Size:
1.1 MB
Category::
Construction
Sub Category::
Reinforced Cement Concrete Details
type:
Free
Uploaded by:

