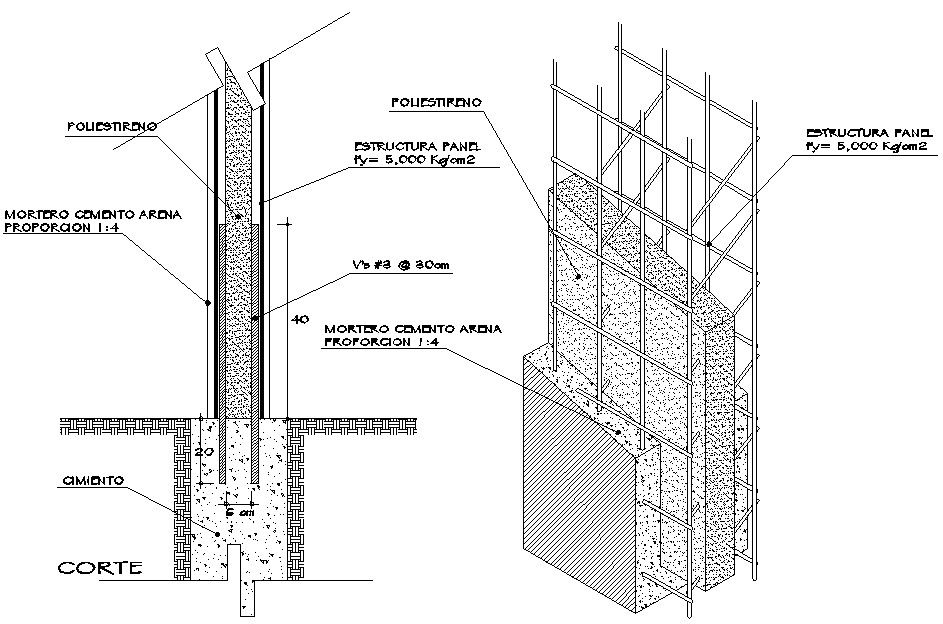Download Reinforced Structure CAD Drawing
Description
Details drawing of RCC structural CAD blocks which shows concreting masonry and reinforcement details. Structural details of RCC construction blocks also included in drawing.
File Type:
DWG
File Size:
326 KB
Category::
Construction
Sub Category::
Reinforced Cement Concrete Details
type:
Gold
Uploaded by:

