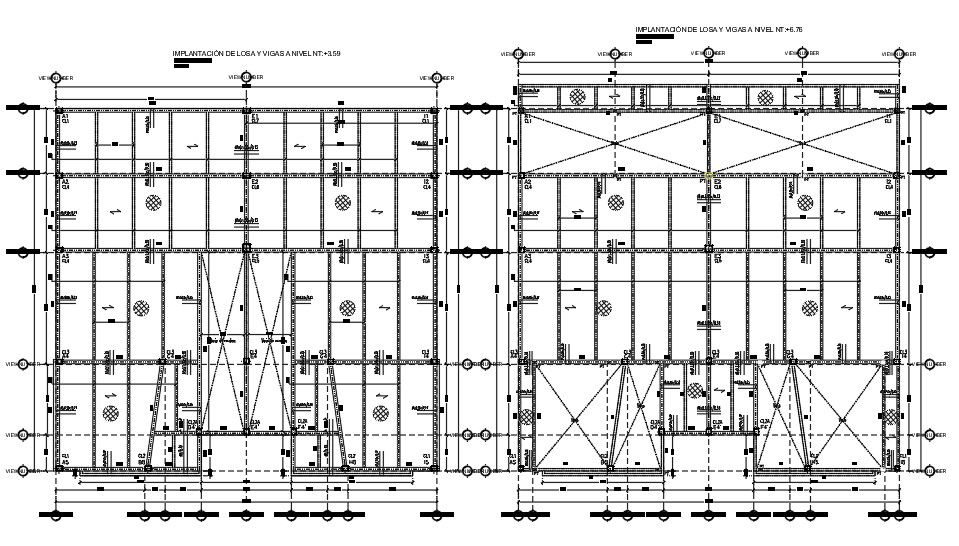Slab And Beam Implementation Plan Drawing Download Free DWG File
Description
The RCC slab and beam implementation plan AutoCAD drawing 15X15 meter plot size with dimension detail, inter-connecting beams in longitudinal and transverse directions. the columns for every longitudinal beam will be comparable as the beam is continuous detail in dwg file. Thank you for downloading the AutoCAD drawing file and other CAD program files from our website.
File Type:
DWG
File Size:
507 KB
Category::
Construction
Sub Category::
Reinforced Cement Concrete Details
type:
Free
Uploaded by:

