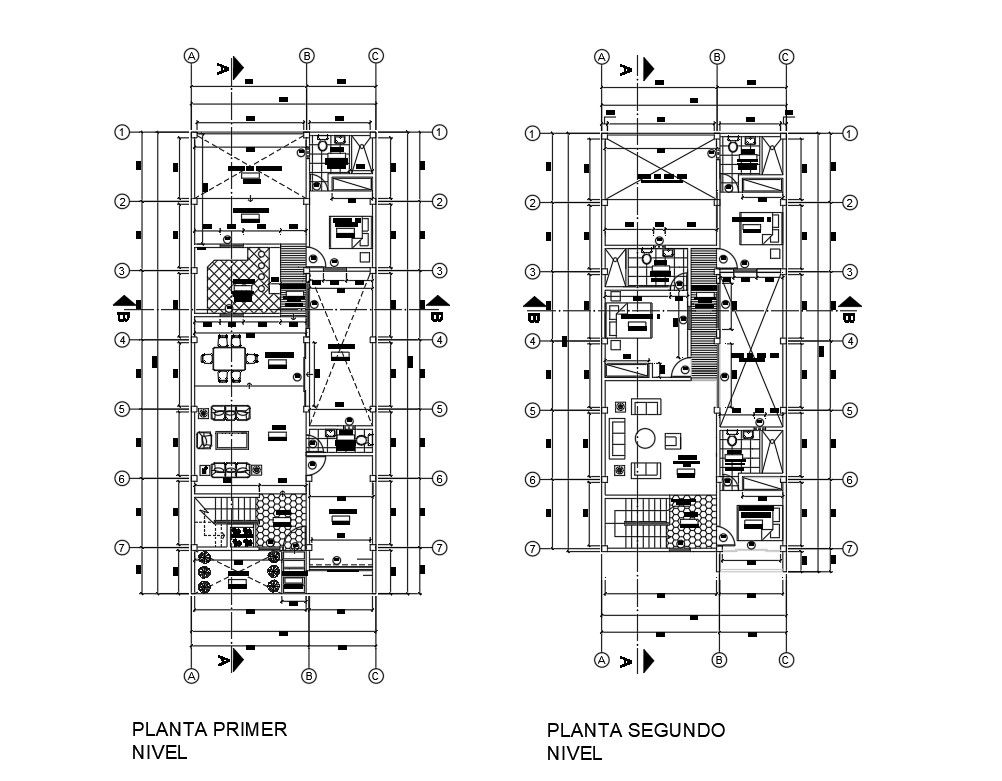House Plan Drawing Download CAD File
Description
It’s a building plan dwg file. Ground Floor 1 Bed Room, 1 Living Room, 1 Store Room and 2 Toilet First Floor 2BHK Plan with front elevation design. download architecture house plan drawing dwg file.

Uploaded by:
Hema
Kumari
