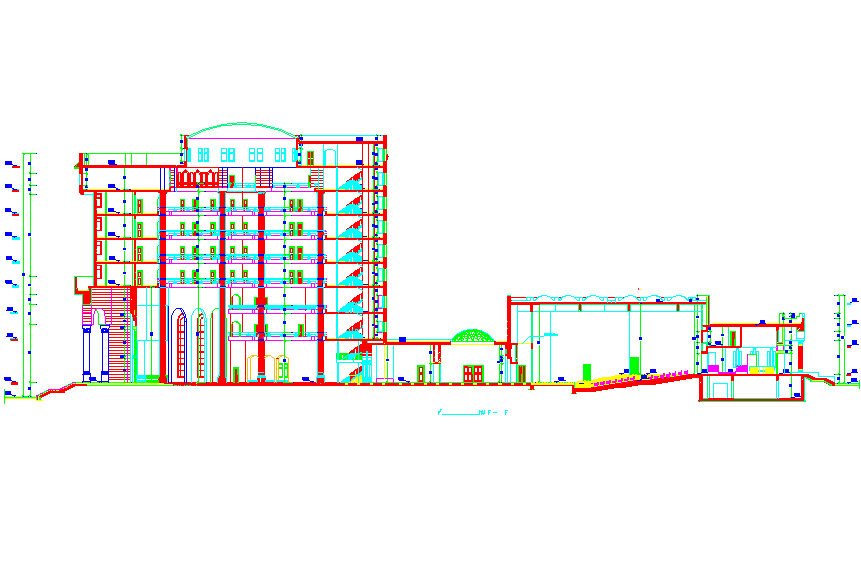Building Section Detail In Autocad file
Description
Building Section Detail In Autocad file, This Building Section detail & First floor Different section cutting detail, Stair structure section detail.
File Type:
DWG
File Size:
536 KB
Category::
Structure
Sub Category::
Section Plan CAD Blocks & DWG Drawing Models
type:
Gold
Uploaded by:
Priyanka
Patel

