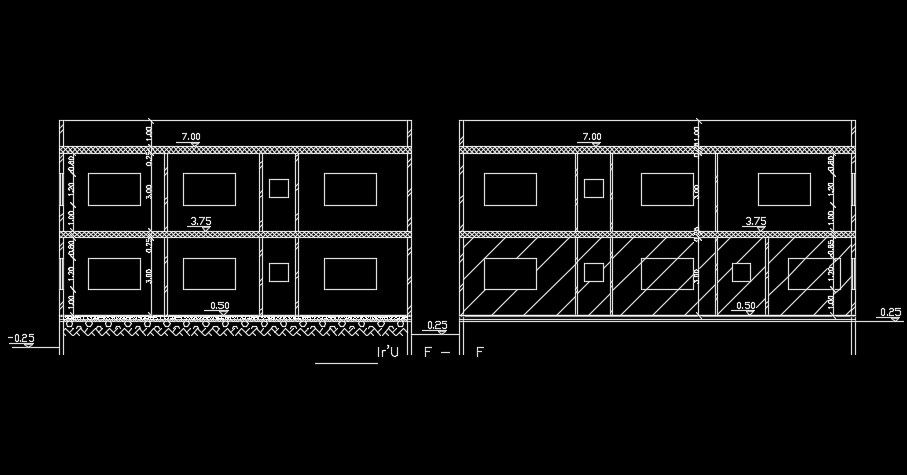Pier additional reinforcement details
Description
Pier additional reinforcement details are given for footing in this AutoCAD model. The reinforcement details are given for the anchor bolts confinement. For more details download the AutoCAD files for free from our website.
File Type:
DWG
File Size:
961 KB
Category::
Construction
Sub Category::
Concrete And Reinforced Concrete Details
type:
Free
Uploaded by:

