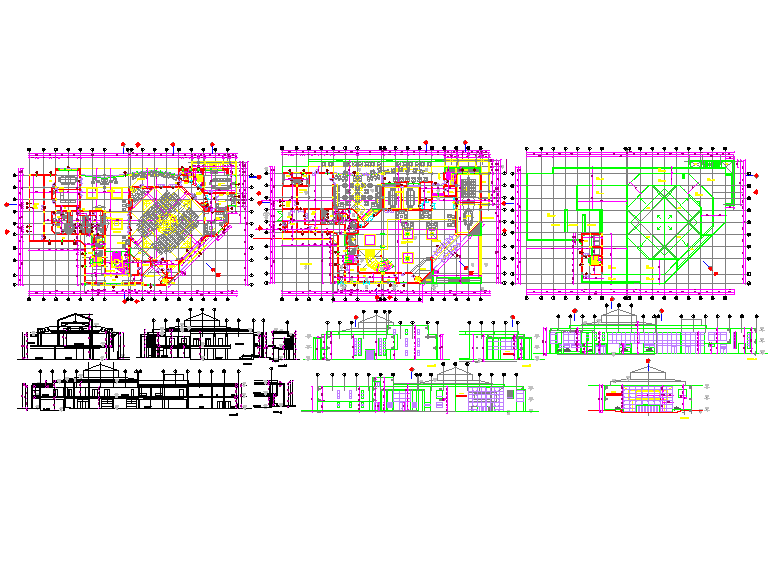Commercial Office Building project
Description
commercial office building plans detail, restaurant, ball room , false-ceiling, limit of construction, main entrance, existing water tank, kitchen store, control room, pre-function, section & elevation also include.
Uploaded by:
Priyanka
Patel

