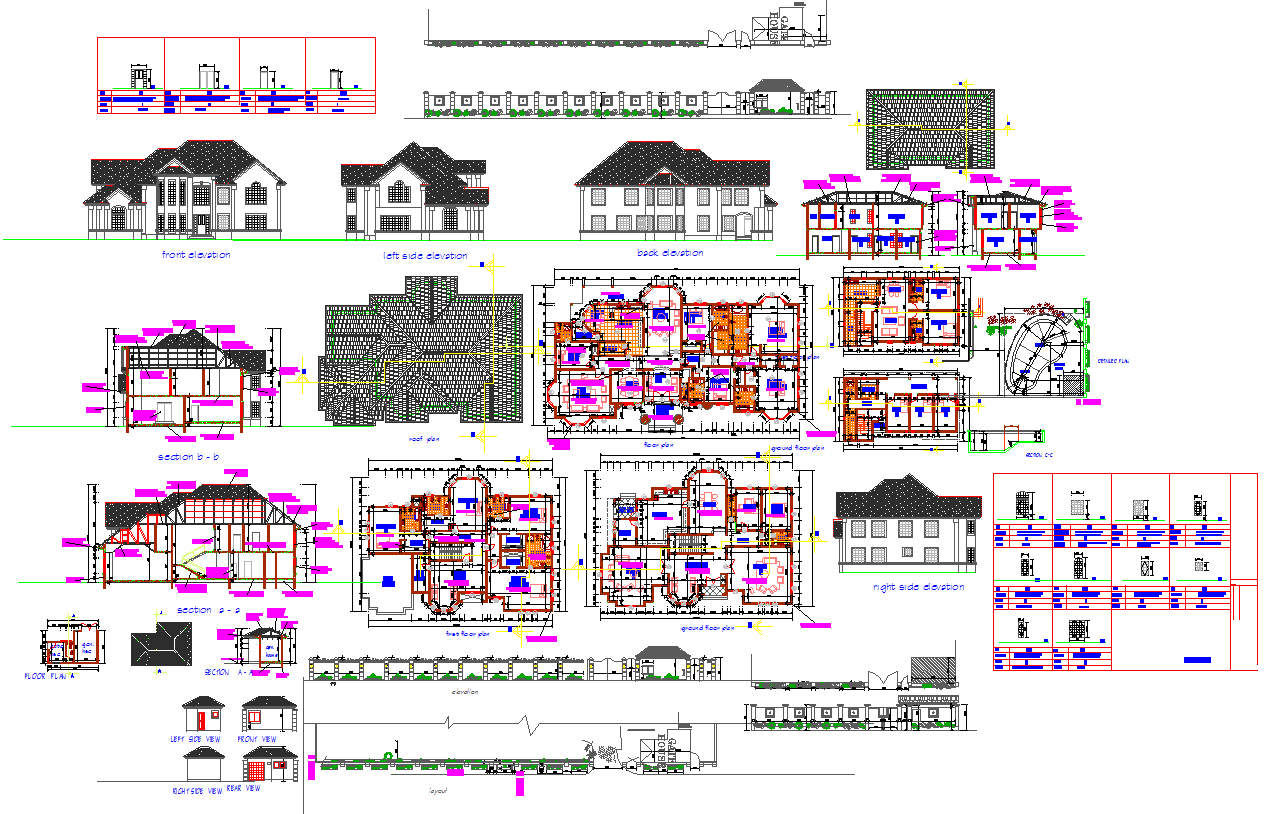Villa Design
Description
Villa Design DWG File, Ground Floor, first floor terrace Design and other floor Design.all types of Elevation and section Design, Swimming Pool Detail, various types of Compound Wall Design with Gate Detail and Gate House detail etc..
Uploaded by:
K.H.J
Jani
