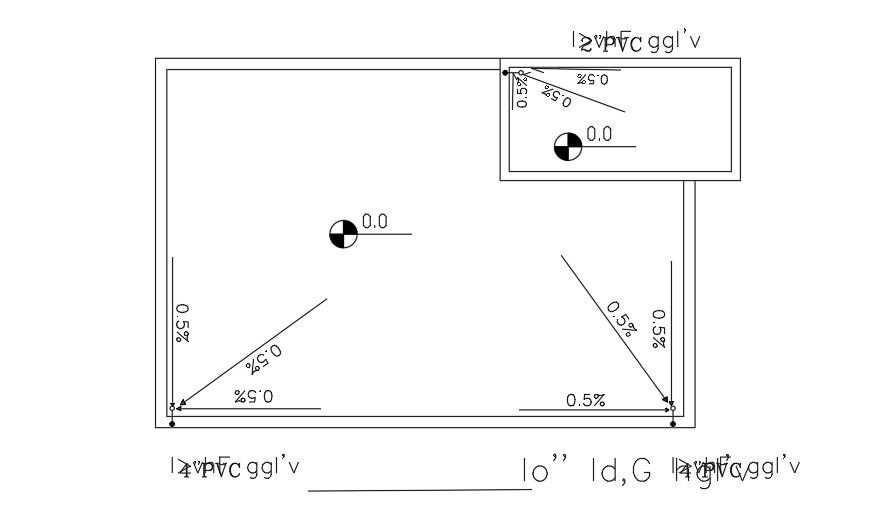13x9 Meter House Plan Of The Rainwater Slope Drawing
Description
13x19m house plan of the rainwater slope drawing is given in this AutoCAD model. One hole is provided at the right side corner. For more details download the AutoCAD drawing file.
Uploaded by:
K.H.J
Jani
