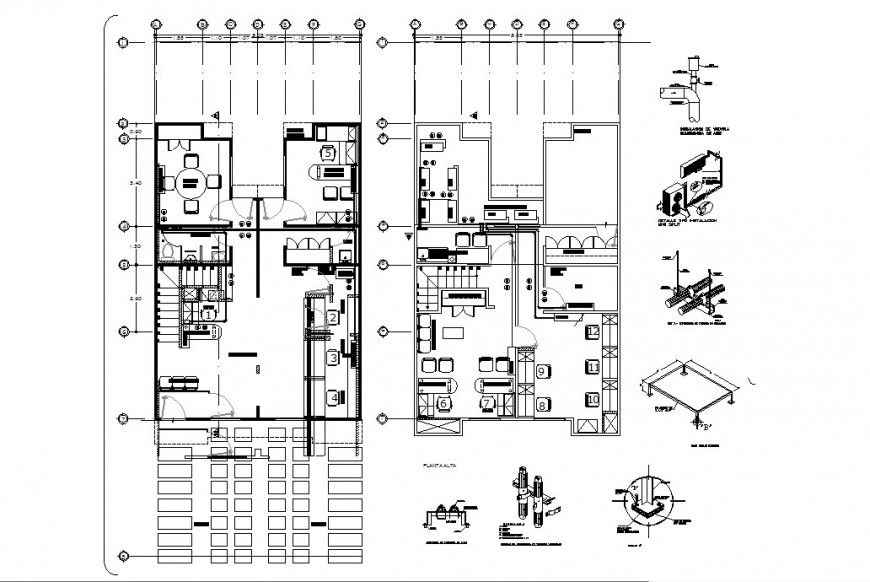Planning home layout file
Description
Planning home layout file, centre line plan detail, dimension detail, naming detail, brick wall detail, flooring detail, stair detail, cut out detail, furniture detail in door, window, table, chair and sofa detail, not to scale detail, etc.
Uploaded by:
Eiz
Luna

