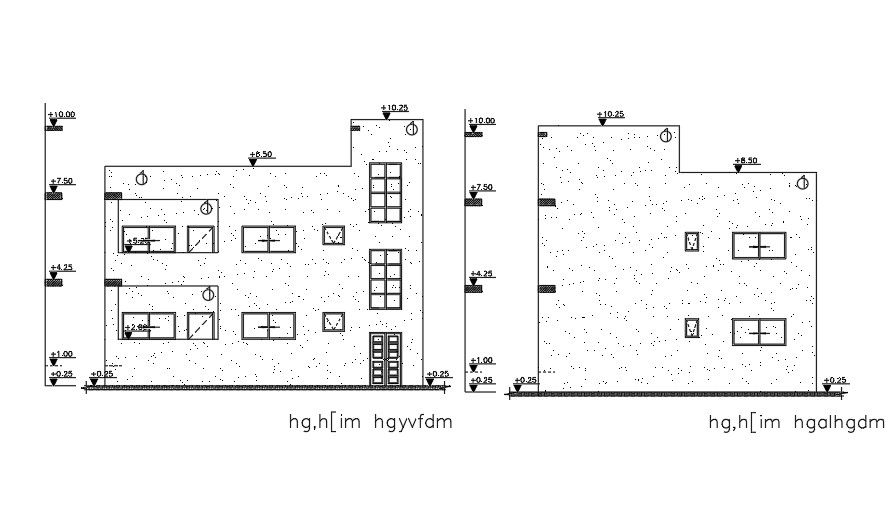12x11m house plan of the front elevation view
Description
12x11m house plan of the front elevation view is given in this AutoCAD file. The total height of the building is 10.02m. This is G+ 1 house building. The right side elevation view is given. For more details download the AutoCAD drawing file.
Uploaded by:
