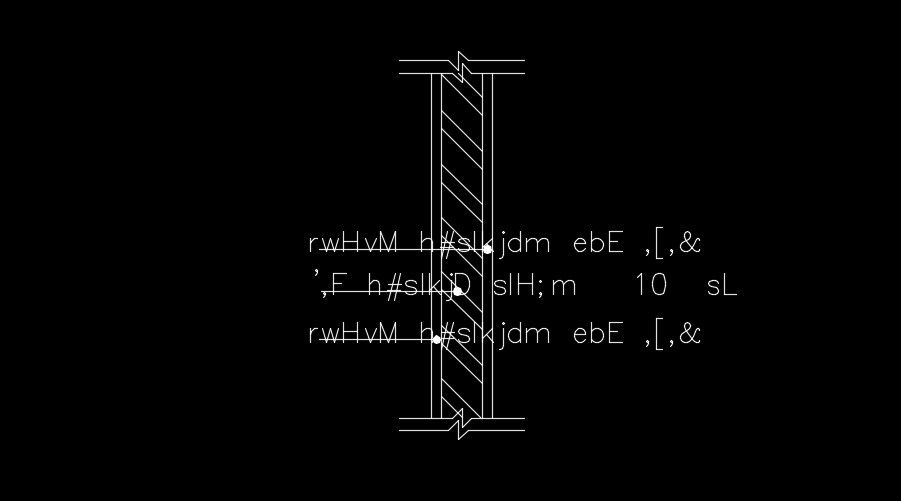The left side portion of the column section view
Description
The left side portion of the column section view is given in this AutoCAD model. Different sizes of bars are used for reinforcement. For more details download the AutoCAD file from our website.
Uploaded by:

