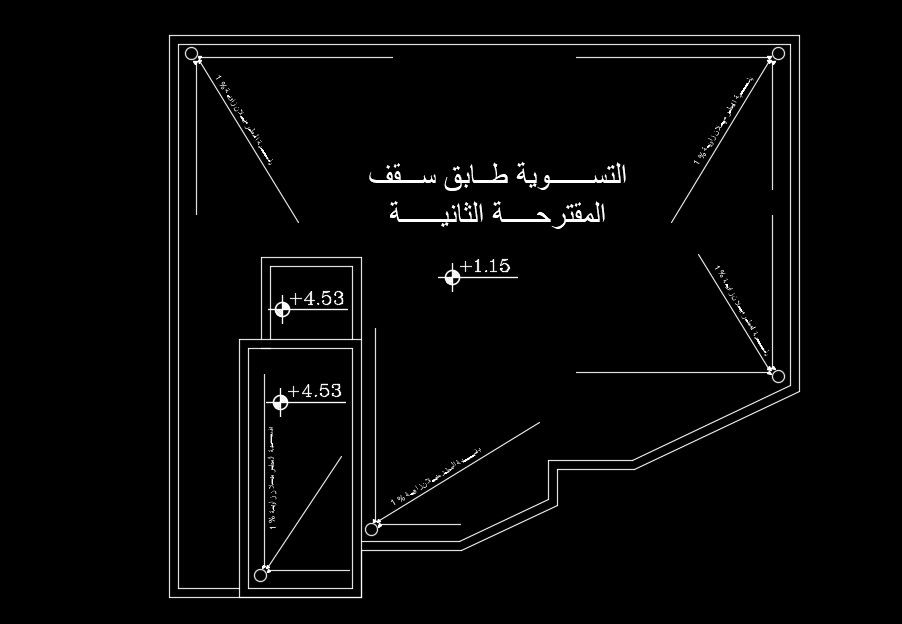10x10m house plan rainwater hole AutoCAD drawing
Description
10x10m house plan rainwater hole AutoCAD drawing is given in this file. Totally 5 holes are provided with the 4” PVC pipe. For more details download the AutoCAD drawing file from our website.
Uploaded by:

