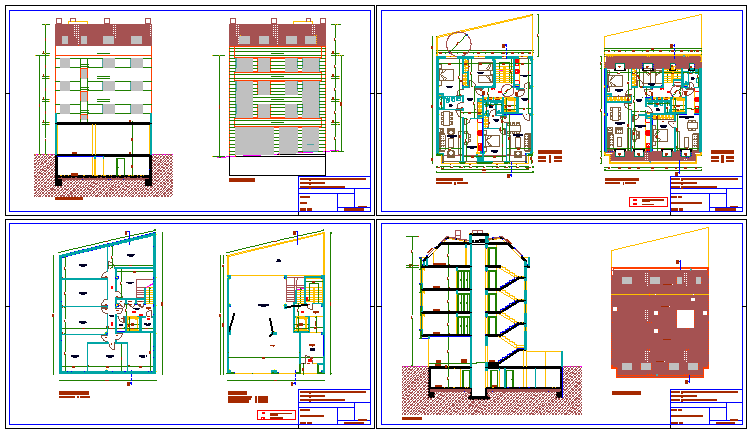Architectural based Housing design drawing in height
Description
Here the Architectural based Housing design drawing in height with basic layout, furniture layout,section drawing with stair section and elevation design in this auto cad file.
Uploaded by:
zalak
prajapati

