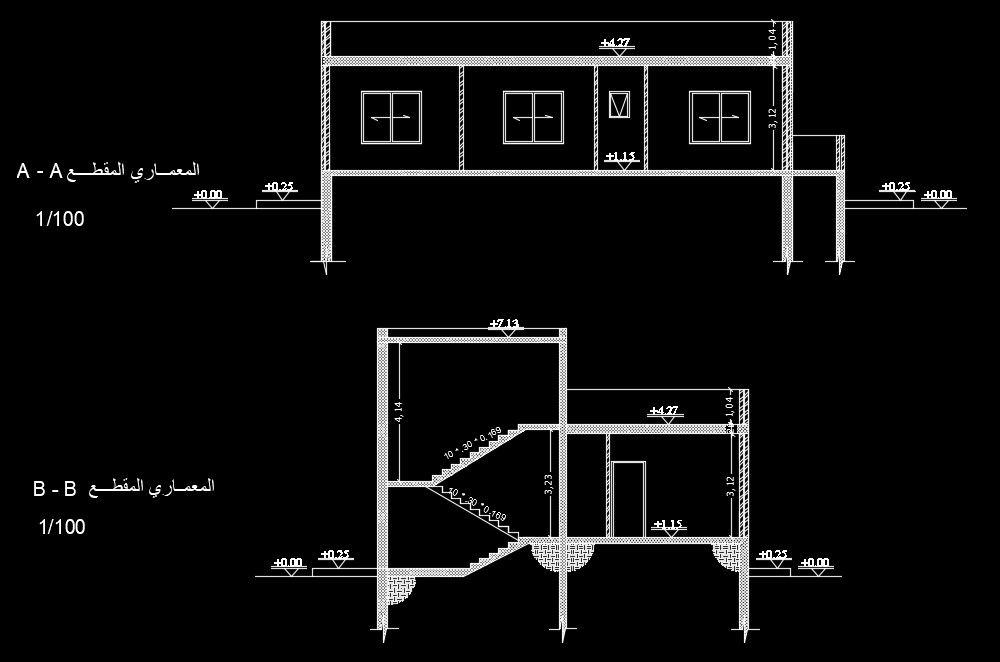A section view of the 16x21m house building
Description
A section view of the 16x21m house building is given in this AutoCAD file. The total height of the building is 7.13m. This is a single story building. For more details download the AutoCAD drawing file from our website.
File Type:
DWG
File Size:
642 KB
Category::
Structure
Sub Category::
Section Plan CAD Blocks & DWG Drawing Models
type:
Gold
Uploaded by:
