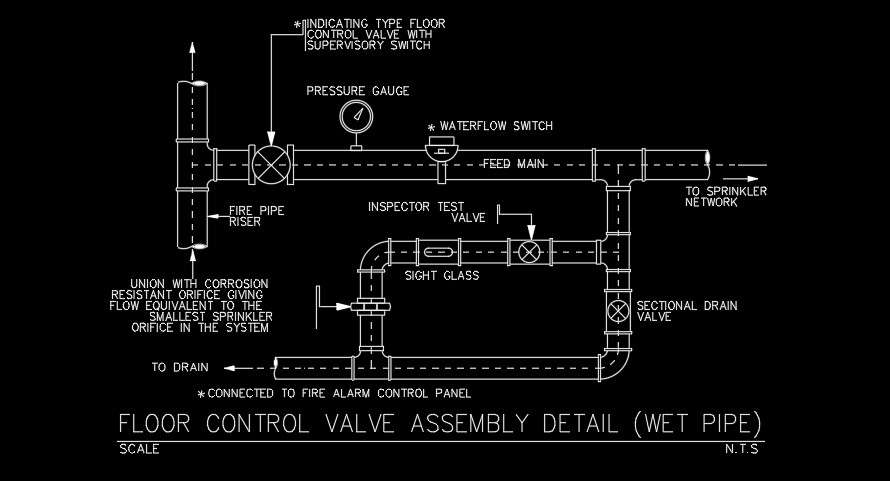
The floor control valve assembly detail drawing is given in this AutoCAD file. Fire pipe riser, inspector test valve, water flow switch, pressure gauge, sectional drain valve, and supervisory switch is mentioned. For more details download the AutoCAD drawing file from our cadbull website.