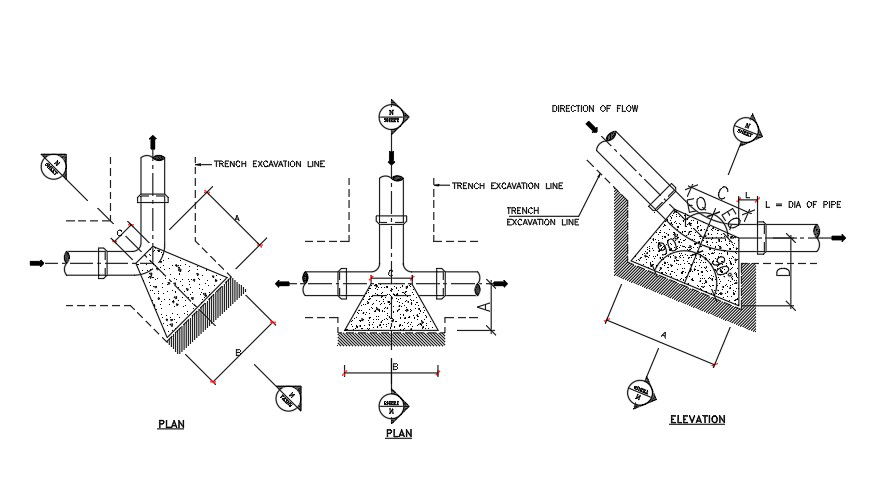Plan and elevation view of the trench
Description
Plan and elevation view of the trench is given in this AutoCAD model. Direction of flow, and trench excavation lines are mentioned. For more details download the AutoCAD drawing file from our cadbull website.
File Type:
DWG
File Size:
1.9 MB
Category::
Construction
Sub Category::
Construction Detail Drawings
type:
Gold
Uploaded by:

