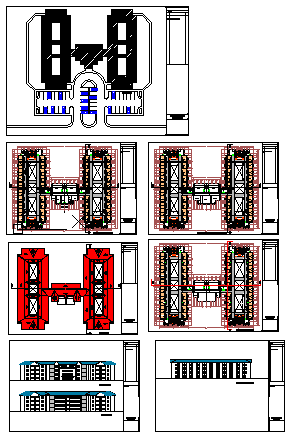Architectural 114 rooms hostel block design drawing
Description
This is a Architectural 114 rooms hostel block design drawing with proposed layout design drawing, furniture design drawing, elevation design drawing in this auto cad file.
Uploaded by:
zalak
prajapati

