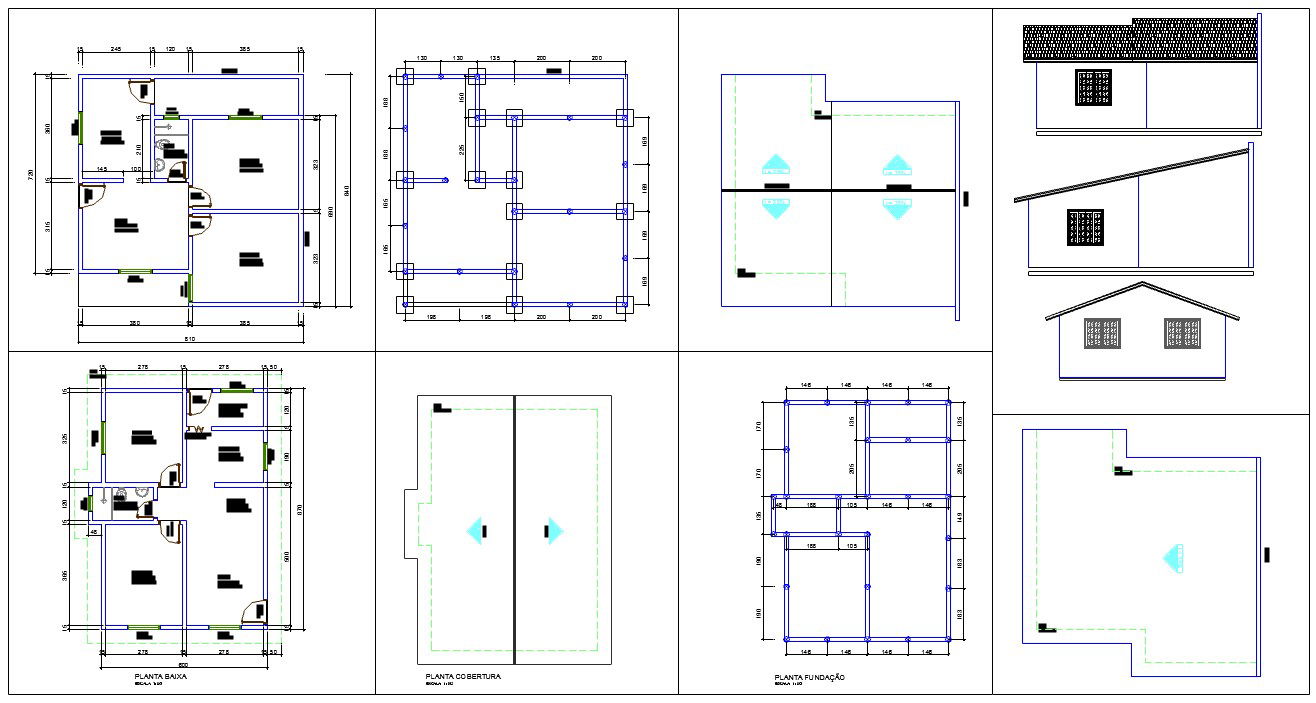Plan of a building
Description
here is the description of a basic plan for 3bhk apartment. The civil plan along with the area allotment of specific categories in the house. Also the elevations for the outer structure of the house.
Uploaded by:
viddhi
chajjed
