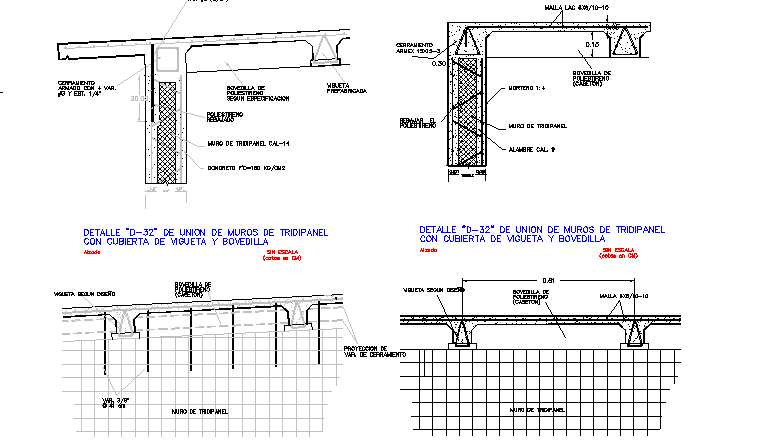Tridi panel wall detail
Description
Here is the description for details of tridi panel wall.It is the concrete from the foundation of the house is bonded to the concrete of the walls creating a solid concrete connection, "a solid box."
Uploaded by:
viddhi
chajjed

