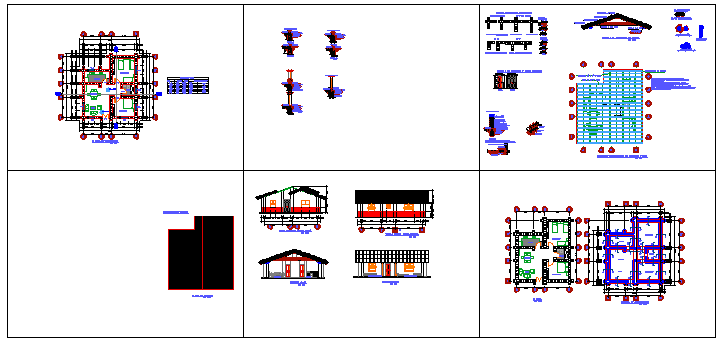Furniture layout
Description
here is the autocad dwg file for furniture layout with its plan and elevations . It shows the dimensions, architectural features , and suggestions for furniture placement, as well as doors, windows, outlets & pluming rough-ins.
Uploaded by:
viddhi
chajjed
