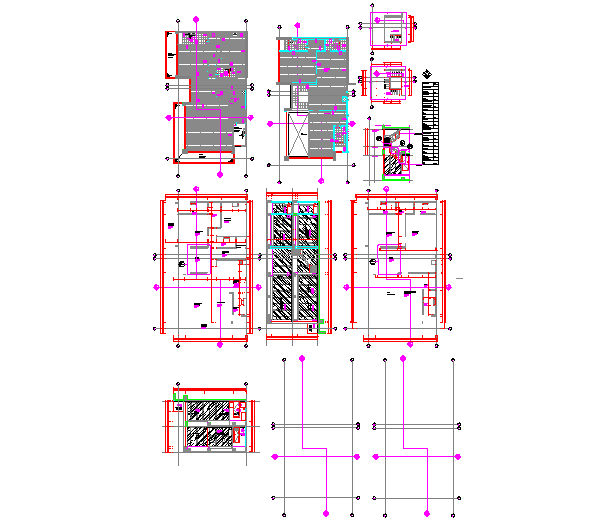Penthouse furniture layout and elevations
Description
Here is an autocad dwg file for Penthouse furniture layout and elevations. in this autocad file there is the floor plan of all the furniture blocks in the penthouse and elevations of the same with its proper detailing .
Uploaded by:
viddhi
chajjed
