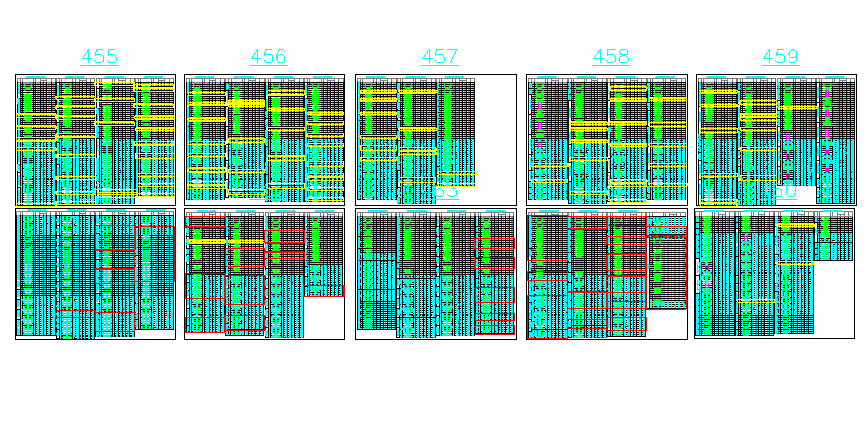Beam rebar schedule
Description
Here is an autocad dwg file for Beam rebar schedule . Bar bending schedule provides the reinforcement calculation for reinforced concrete beam. It provides details of reinforcement cutting length, type of bends and bend length.
Uploaded by:
viddhi
chajjed

