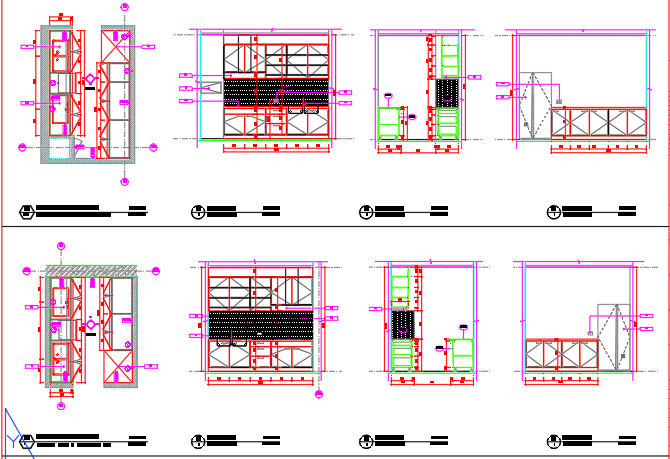Sectional elevations of a kitchen
Description
Here in this autocad dwg file there are Sectional elevations of a kitchen . A kitchen is a room or part of a room used for cooking and food preparation in a dwelling or in a commercial establishment.
Uploaded by:
viddhi
chajjed
