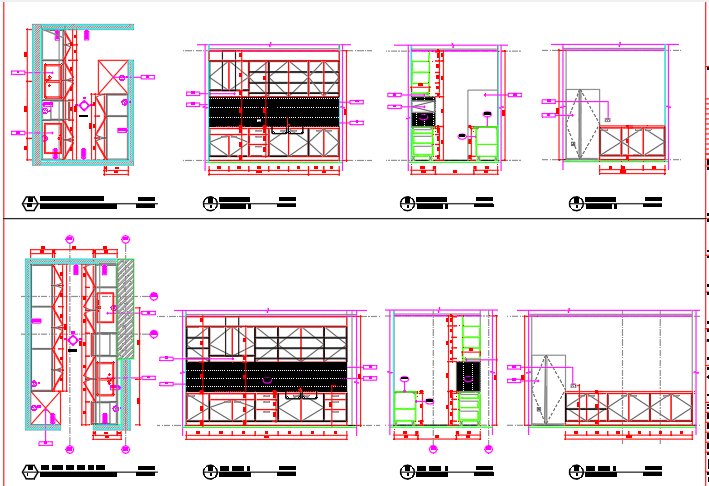Building B kitchen elevational details
Description
Here is an autocad dwg file for Building B kitchen elevational details . A kitchen is a room or part of a room used for cooking and food preparation in a dwelling or in a commercial establishment.
Uploaded by:
viddhi
chajjed

