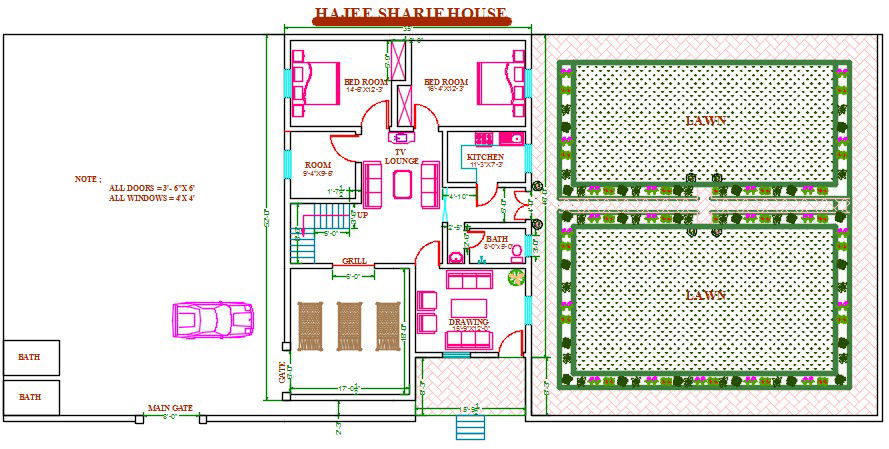Hajee sharif house
Description
Here is the autocad dwg of hajee sarif house,drawing consists of presentation plan,house has two lawn area,2 bedroom,drawing room,kitchen,tv lounge,car parking,indian style beds,parking area,furniture layout plan.
Uploaded by:
apurva
munet
