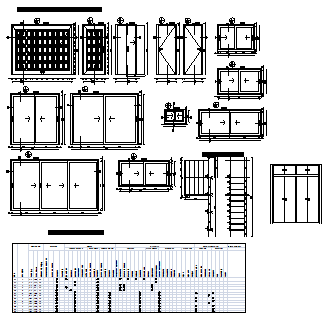Door and window detail design drawing
Description
Here the Door and window detail design drawing with plan and section design drawing detail in this auto cad file.
File Type:
DWG
File Size:
274 KB
Category::
Dwg Cad Blocks
Sub Category::
Windows And Doors Dwg Blocks
type:
Gold
Uploaded by:
zalak
prajapati
