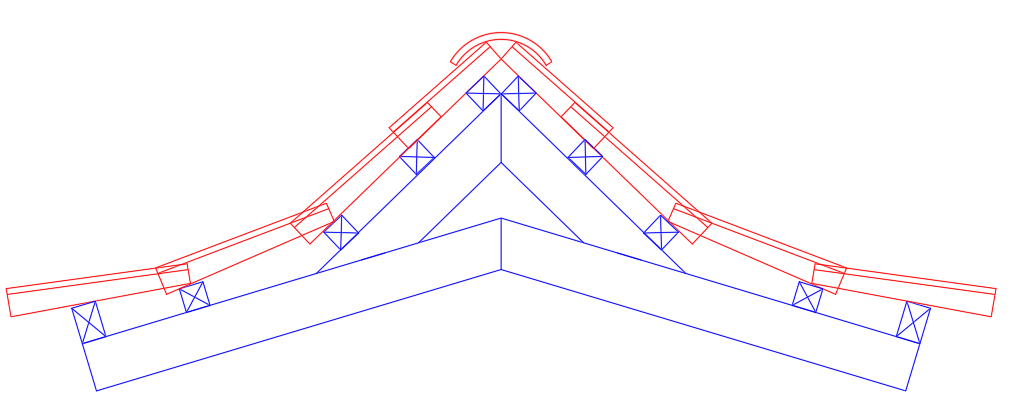Details of chinese roof
Description
Here in this autocad dwg file , there are Details of chinese roof . Chinese imperial roof decorations or roof charms or roof-figures or "walking beasts or "crouching beasts were statuettes placed along the ridge line.
Uploaded by:
viddhi
chajjed

