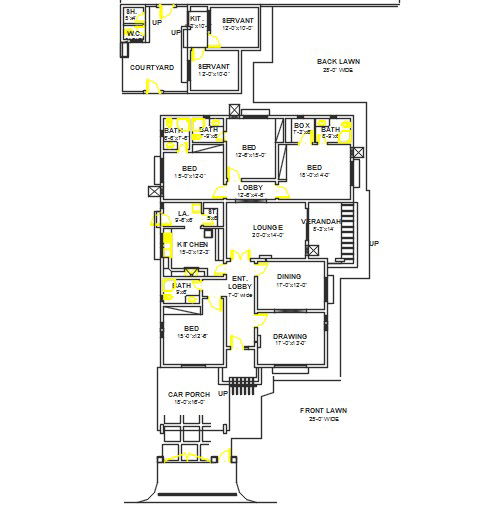House plan
Description
Here is the autocad dwg of house plan,drawing consists of proposed layout plan of house,house includes areas such as master bedroom,kitchen,drawing room,toilet,lawn,car porch,courtyard,servant room,front lawn,dining room,verandah.
Uploaded by:
apurva
munet

