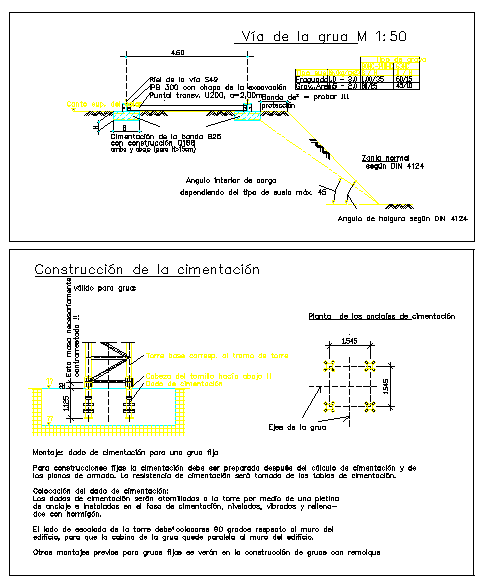Detail of foundation fixed crane
Description
Here is an autocad dwg file for Detail of foundation fixed crane . Foundation detail & Structure Detail in DWG file, & Foundations are of types like isolated footing, combined footing, strip footing, raft footing, pile foundations etc.
Uploaded by:
viddhi
chajjed
