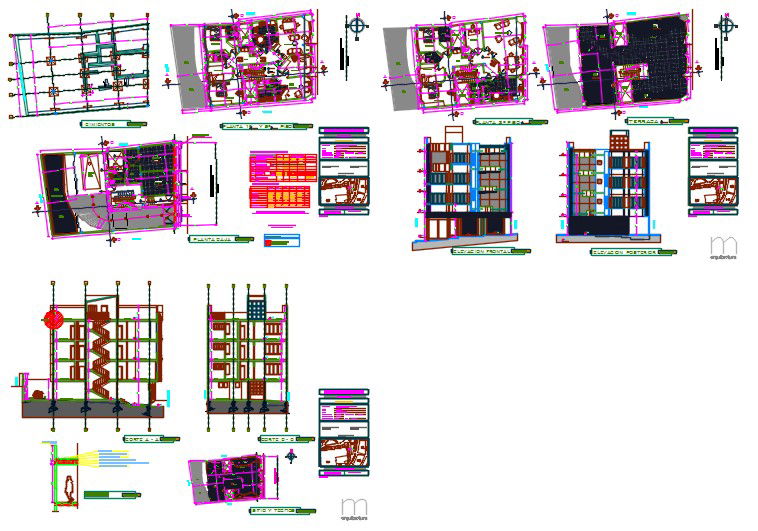Multi family block
Description
Here is the autocad dwg of multi family block,drawing consists of civil plan,proposed layout plan,sectional elevation block,design elevation of block,front elevation,side elevation,rear view elevation,sections through staircases.
Uploaded by:
apurva
munet

