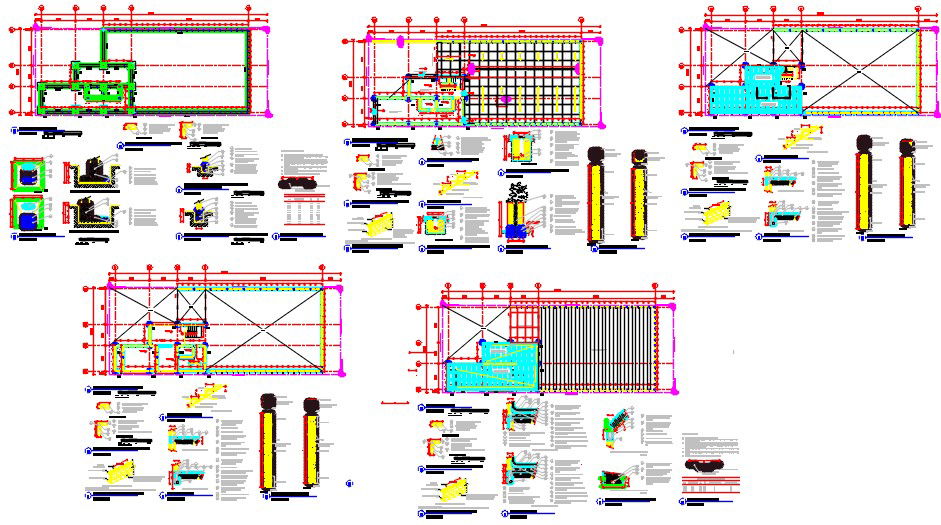Mechanical workshop of structural design
Description
Here is the autocad dwg Mechanical workshop of structural design,site plan,proposed layout,sectional elevation of structural design,design elevation of structure,sectional details.
Uploaded by:
apurva
munet

