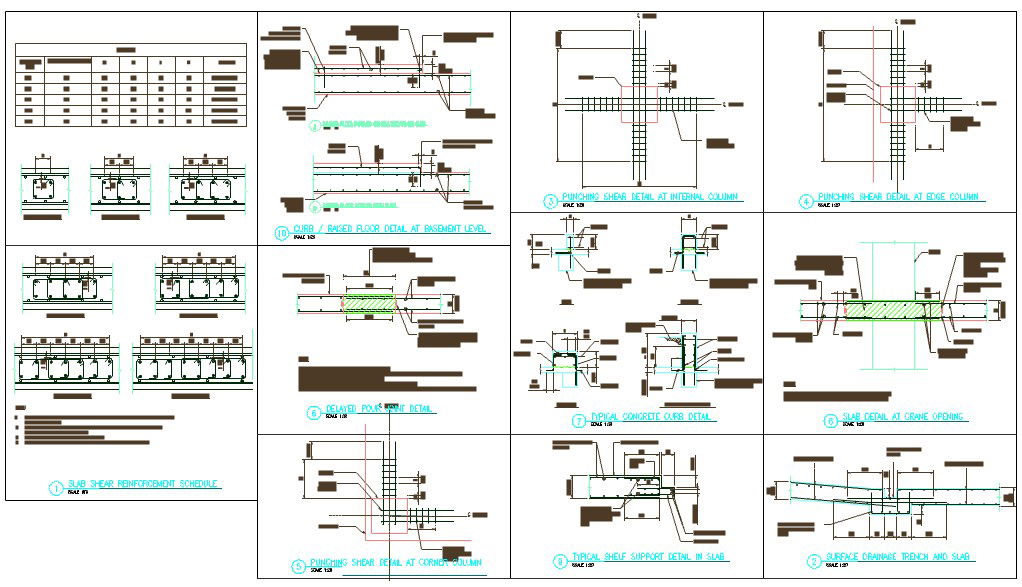Wall section
Description
Wall section dwg file.
Build the wall section, construction detail and briefly description detail of wall structure detail in this cad file.
File Type:
DWG
File Size:
608 KB
Category::
Structure
Sub Category::
Section Plan CAD Blocks & DWG Drawing Models
type:
Gold

Uploaded by:
Eiz
Luna

