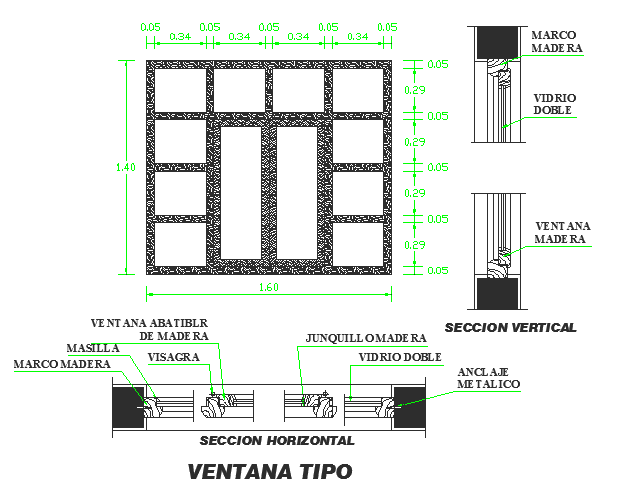Wooden window
Description
Here the detail drawing of wooden window with plan, section and elevation with details like dimension, part description, material hatch, etc in autocad drawing.
File Type:
DWG
File Size:
34 KB
Category::
Dwg Cad Blocks
Sub Category::
Windows And Doors Dwg Blocks
type:
Gold
Uploaded by:
