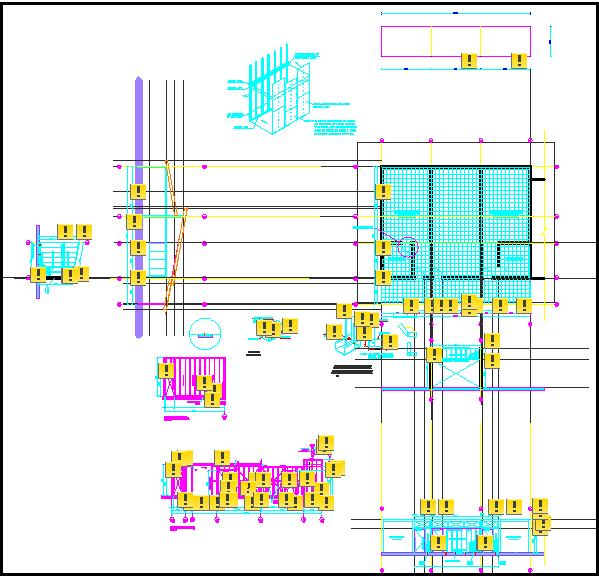ceiling section
Description
ceiling section dwg file.
layout of ceiling design have detailing of electrical installation plan.
File Type:
DWG
File Size:
288 KB
Category::
Structure
Sub Category::
Section Plan CAD Blocks & DWG Drawing Models
type:
Free
Uploaded by:
K.H.J
Jani
