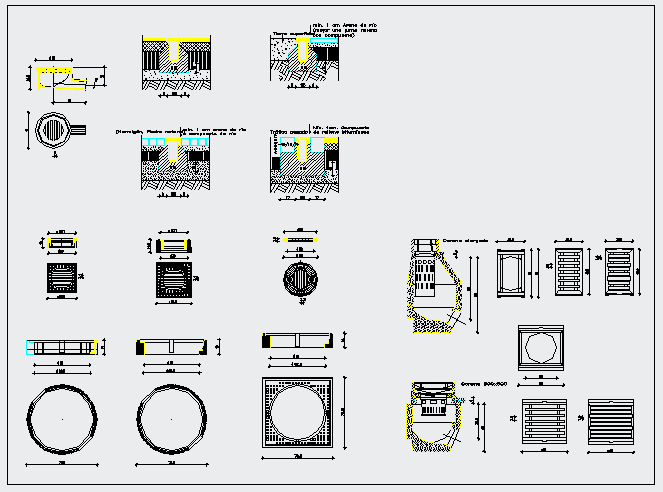Detail of Sewerage system
Description
This is a Sewerage system detail drawing.Manhole detail,plan, section drawing all detail drawing in this file.
File Type:
DWG
File Size:
788 KB
Category::
Structure
Sub Category::
Section Plan CAD Blocks & DWG Drawing Models
type:
Gold

Uploaded by:
Fernando
Zapata
