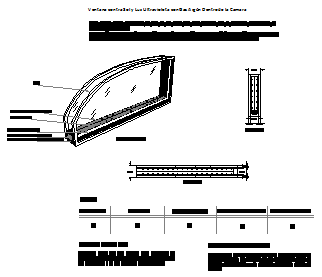Window interior design detail drawing
Description
Here the Window interior design detail drawing with multiple design drawing in this auto cad file.
File Type:
DWG
File Size:
281 KB
Category::
Dwg Cad Blocks
Sub Category::
Windows And Doors Dwg Blocks
type:
Gold
Uploaded by:
zalak
prajapati

