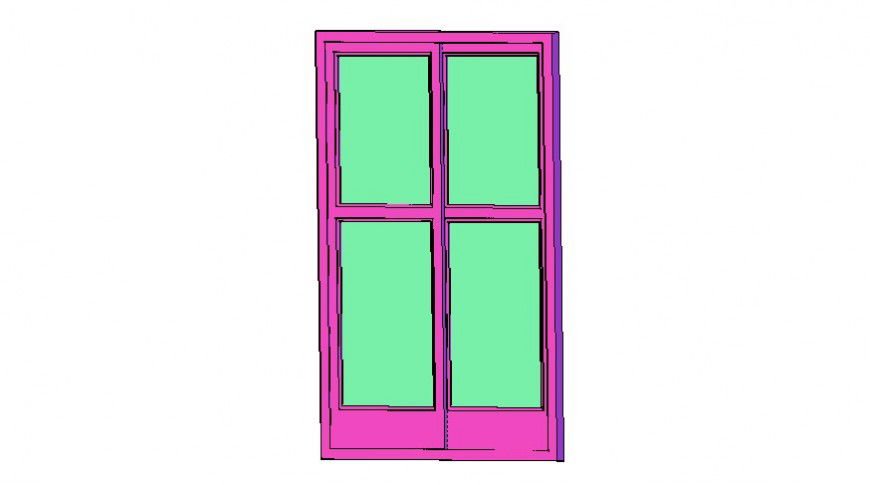Glassdoor drawings details autocad software file
Description
Glassdoor drawings details autocad software file glass door blocks along with hatching grid lines details and door shape design details.
File Type:
DWG
File Size:
24 KB
Category::
Dwg Cad Blocks
Sub Category::
Windows And Doors Dwg Blocks
type:
Gold
Uploaded by:
Eiz
Luna
