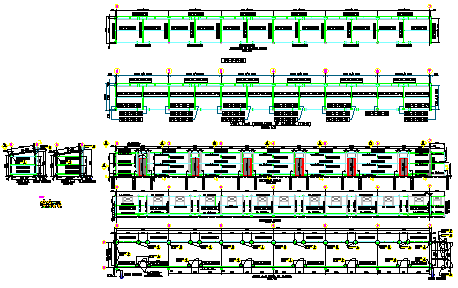Covered Glass door detail design drawing of office design
Description
Here the Covered Glass door detail design drawing of office design with plan and section detail drawing with all dimension design drawing in this auto cad file.
File Type:
DWG
File Size:
476 KB
Category::
Dwg Cad Blocks
Sub Category::
Windows And Doors Dwg Blocks
type:
Gold
Uploaded by:
zalak
prajapati
