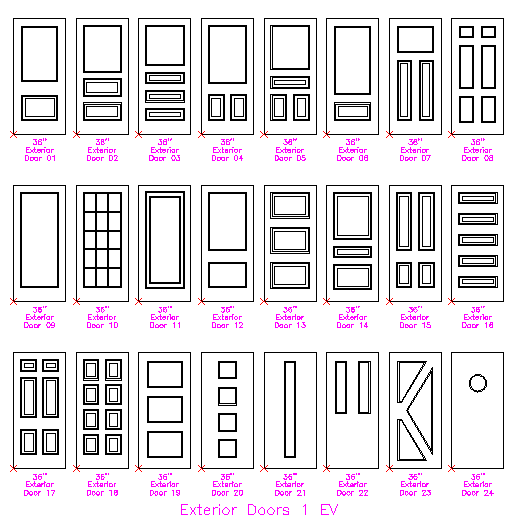door details
Description
exterior doors dwg autocad file
interior design of door plan and frame
with 2d elevation details drawing
File Type:
DWG
File Size:
30 KB
Category::
Dwg Cad Blocks
Sub Category::
Windows And Doors Dwg Blocks
type:
Free
Uploaded by:
manveen
kaur
